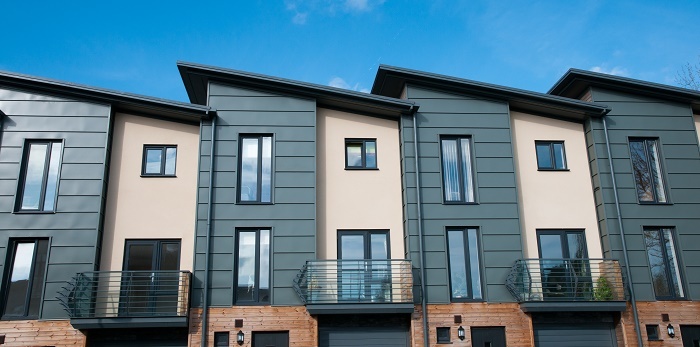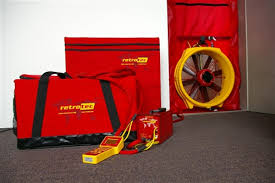
Passive cooling for low-energy buildings.
Passive cooling methods keep the temperature inside a building comfortable without using energy-hungry air-conditioning, fans or heat pumps. Cooling is needed during the summer, when air temperatures get uncomfortably high, but also at cooler times because electronic devices and simple human metabolism can make a building uncomfortably hot.
In this post, we'll look at the various design features that can be used in the design of a low-energy building.
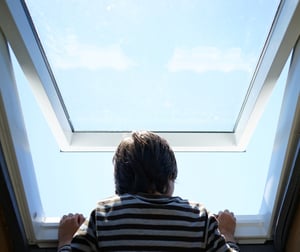 Passive cooling: how cool is comfortable?
Passive cooling: how cool is comfortable?
The figure we need to talk about is 23.5°C (74°F). That's the temperature that most of us call comfortable. If the room is colder than that, we put on a jumper and turn off the heating. If the room is warmer than that, we take the jumper off and open a window.
Admittedly, some individuals prefer it a degree or two warmer or cooler than that, and we’d all like it a little cooler if we're doing anything physical. It will surprise no one who has ever heard an office argument about aircon to know that the average man tends to prefer a slightly cooler 22°C (72°F) than the average woman who prefers 25°C (77°F), but we all like the mercury to be in roughly the same part of the thermometer and 23.5°C is a figure that we can all live with.
As Britain is a drafty little cluster of islands in the North Atlantic, the air temperature is well below the magic 23.5°C for most of the year so we design our buildings to keep heat in. The building regulations put a lot of emphasis on insulation, which keeps heating bills down while minimising the amount of carbon being oxidised to keep us comfortable. It makes sense for nine months of the year but for the other three, that insulation will turn a warm winter home into a summer oven unless there's some way of cooling the building.
If the buildings going up today are going to last as long as the century-old buildings that many of us are still living in, they'll need to accommodate the changing climate. While there are too many variables for an accurate prediction of how much the world will warm up overall, it's clear that we're going to see more extreme events like the heatwave of 2018. Winters will get warmer by a few degrees on average over the coming decades, but the mercury will be bouncing around above and below the average as much as it does today. There will still be enough cold snaps that we won’t be scrimping on the insulation any time soon, so a low-energy building will need passive cooling systems to stay comfortably cool in summer.
Keeping cool the low-energy way
When we talk about cooling down buildings, we tend to think of air-conditioning units, which we've discussed elsewhere. Aircon can certainly cool us down, but it's so energy-hungry that the Carbon Trust estimates that a typical office spends over 30% of its annual electricity budget on aircon even though it's only switched on for part of the year. If we start putting aircon in homes, a lot of people are going to be crying over their electricity bills. Taking a wider view, using so much electricity will mean burning more coal during heatwaves caused by climate change, which is rather like opening the fridge door to cool the room on a global scale.
Passive cooling uses the physics of heat energy itself to keep it outside the building. Some techniques are based entirely on the building design, while others need the people in the building to do something or have it done for them by a control system. The passive cooling techniques that will work for a given building will depend on its size, orientation and intended use.
Those systems may be used alongside aircon, reducing the amount of time that it needs to be switched on for, or they may replace aircon altogether. In either case, many passive cooling methods involve directing an air flow through the building which maintains the air quality as well as keeping it cool so there is a substantial overlap with ventilation.
The following is a brief overview of the various types of passive cooling:
Types of passive cooling
Shading
The simplest way of stopping a building from getting too hot is to prevent heat energy from getting inside in the first place. As heat energy comes from the sun and Britain is in the northern hemisphere, that means paying particular attention to any south-facing windows.
Shading is far from a new idea. If you've ever visited the Mediterranean European regions like Spain, Greece or the South of France, you've probably noticed that architects have been designing windows with external shutters for centuries.
In Britain, we tend to have curtains inside the windows which can protect us from the glare of sunlight but don't do much to stop the air from heating up. Once the heat energy gets past the window, we're stuck with it until we can get it out.
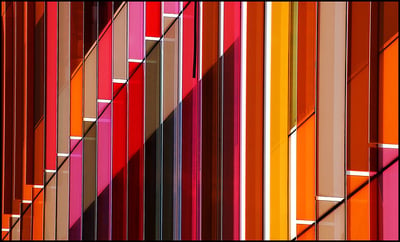 A traditional solution for keeping sunlight away from a building is to plant trees or shrubbery between a window and where the sun will be when it's at its most fierce. Deciduous species shed their leaves in the autumn, letting the winter sunlight through when we need its help to heat the building, but regrow their leaves in the summer to give you a natural shutter when you need it.
A traditional solution for keeping sunlight away from a building is to plant trees or shrubbery between a window and where the sun will be when it's at its most fierce. Deciduous species shed their leaves in the autumn, letting the winter sunlight through when we need its help to heat the building, but regrow their leaves in the summer to give you a natural shutter when you need it.
Trees and shrubs are well and good for windows on the ground floor that have a garden to the south, but we have to look for other design solutions for anything else. Another trick we can borrow from the Mediterranean architects of yesteryear is the brise-soleil: a structure that shades a window from the high summer sun while allowing the winter sun, which is lower in the sky, shine through a window. The simplest brise-soleil is a shade jutting out over a window, or a building design in which the glass windows are set back from the edge of the building. More complex brise-soleils take the form of a lattice outside the window, while some large buildings go even further with a lattice of motorised louvres controlled to vary the amount of sunlight hitting the building.
Another solution for a low-energy building is a motorised blind, ideally between a double-glazed window on the outside and with another pane on the inside. Such a system keeps the blind clean and protected while allowing easier access for maintenance than if it were between the double-glazed panes. The double glazing provides insulation for the winter, while the blind provides shading in the summer. The motor can be incorporated into a building control system so you don't even have to remember to lower it yourself.
Cross-ventilation
As soon as the temperature inside a building rises above the temperature outside, it's worth opening windows on both sides of the building to let a cool breeze push the hot air out. It's a rare day in Britain where there's no breeze at all, but there are ways to get the most out of that breeze.
The same trees and shrubbery that shade the house can help with the cross ventilation if they're planted in the right places. Judicious landscaping can funnel the prevailing summer wind in the direction of the windows.
The choice of window type can also help. Casement windows, which pivot outward from the frame, can redirect a breeze that's blowing past the building to blow directly into the building, pushing that hot air out all the quicker.
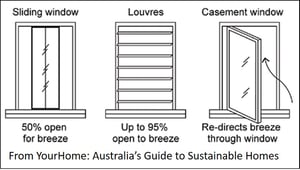 A smart building control system can make the most of cross-ventilation by combining temperature sensors with motorised windows. It can open windows to cross-ventilate the building as soon as it measures the internal temperature as both uncomfortably warm and higher than the external temperature. That means no more coming home from work to a house that feels like a furnace because it's been accumulating heat energy all day.
A smart building control system can make the most of cross-ventilation by combining temperature sensors with motorised windows. It can open windows to cross-ventilate the building as soon as it measures the internal temperature as both uncomfortably warm and higher than the external temperature. That means no more coming home from work to a house that feels like a furnace because it's been accumulating heat energy all day.
Building controls are particularly useful for co-ordinating cross-ventilation in multi-user buildings. The people living in a flat or working in an office may only have access to the windows on one side of a building, and they're not likely to rush back and forth to co-ordinate cross-ventilation with whoever is on the other side. As long as everyone has agreed on what temperature they prefer, the building controls can do it for them.
Thermal mass and roof space
Shading can keep a building from heating up and cross-ventilation can get rid of heat energy from inside the building, but neither of them can lower the temperature inside the building to below the external air temperature. During a heatwave, that external temperature is likely to be above the magic 23.5°C for several hours. It may not be possible to keep all that heat energy out of the building but fabric with a high thermal mass can absorb it and keep it out of the air we're living in.
The principle behind using the thermal mass of the building has been understood since long before designers had the equations to predict how it would work. That's why various forms of adobe, or mudbrick, turn up in building design throughout the tropics. From the mud mosques of Timbuktu to the thousand-year-old Pueblo dwellings of the North American deserts, buildings exposed to the blazing sun have been designed to absorb that heat into the walls to keep the air temperature comfortable.
Modern designers use materials such as bricks and concrete, which have a similarly high thermal mass and soak up the summer heat in the same way as the buildings designed by those long-lost Pueblo architects.
Designing a building with a space between the ceiling and the top of the roof is another technique for keeping the heat energy outside the living space. Because the summer sun is high in the sky, much of its heat comes through the roof to heat the air at the highest point in the building. Because warm air rises, that warm air will stay up there. If the highest point in the building is an empty space, or possibly a loft that's only used for storage, the hottest air can be sequestered away from the people who will sweat in it.
When the night brings cooler air, the heat energy absorbed into the building fabric is released into it. The internal temperature remains pleasantly cool during the day because the heat energy is absorbed by the fabric, but doesn't plummet with the external temperature at night because some of that heat energy is released inside the building.
Stack ventilation
We all learned in primary school that hot air rises, though our teachers rarely mention how that informs building design. Whenever the internal temperature is higher than the outside, the cooler air coming into the building will settle lower down while the warmer air floats on top of it. That's why stack ventilation is sometimes called buoyancy-driven ventilation. As the warm air floats upward, it will eventually find its way out of the roof so anything we can do to smooth its path will help to cool the building.
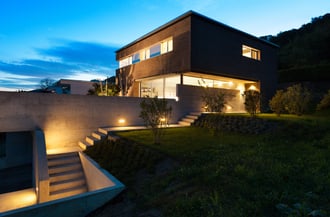 For most homes, the main use of stack ventilation is night flushing or night cooling, in which the heat energy accumulated during the day is released into the cooler air of the night. Night flushing is essential to making the most of a building with a high thermal mass because the fabric needs to get rid of the energy stored during the day. Releasing the heat energy into the night frees up the capacity to absorb the heat that will come down with the next day.
For most homes, the main use of stack ventilation is night flushing or night cooling, in which the heat energy accumulated during the day is released into the cooler air of the night. Night flushing is essential to making the most of a building with a high thermal mass because the fabric needs to get rid of the energy stored during the day. Releasing the heat energy into the night frees up the capacity to absorb the heat that will come down with the next day.
There are various ways in which modern building design can speed the process. Opening windows on the ground floor can help by letting the cool night air in and giving the warm air a shove in the right direction. A central staircase can function as a chimney, giving the warm air a clear route up and out.
Building controls can open those lower floor windows when the outside air is cool enough to start the night flushing and close them when the fabric has shed all its heat energy. That's necessary because as long as the fabric is releasing heat energy, it's heating the air inside the building in the same way as a radiator does. Once all the heat energy has dissipated, the air temperature inside the building will start dropping toward the temperature of the air outside, which is likely to be colder than is comfortable. Having a control system close the window as soon as the temperature starts dropping can save waking up into a chilly bedroom.
The larger the building, the more heat energy it will accumulate. That's partly because it has more fabric absorbing solar heat, but also because it's likely to have more people in it doing the things that people do to generate heat: cooking, running electronic devices, storing food in freezers or simply metabolising. Fortunately, the higher the building, the greater the potential for stack ventilation. That central staircase can lead up to a vent in the ceiling, which not only makes it easier for the hot air to escape but can let any wind blowing across the top of it actually draw it out because air pressure is lower in the open air than in the enclosed vent; a phenomenon known as the Venturi effect.
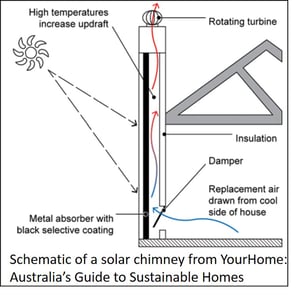 Some multi-story buildings take it further with a solar chimney, which draws warm air from throughout the building and sends it upward and out into the atmosphere. Because the tower pushes the buoyant warm air into a narrower space than a staircase, the Venturi effect of the wind blowing across the top is enhanced so the warm air is funneled out at some speed.
Some multi-story buildings take it further with a solar chimney, which draws warm air from throughout the building and sends it upward and out into the atmosphere. Because the tower pushes the buoyant warm air into a narrower space than a staircase, the Venturi effect of the wind blowing across the top is enhanced so the warm air is funneled out at some speed.
It's been suggested that the heat energy whistling out of the chimney could be used to drive a turbine and power some of those screens and freezers that heated it in the first place. Unfortunately, the technology to do that is some way from being mature but a couple of years ago, a group of researchers from the USA, Singapore and Dubai came together to show how it might be done [PDF]. Their ideas for a city powered by the heat it generates remains a vision of the future - for now.
Next steps:
The right approach to passive cooling will depend on the building, and some are easier to retrofit than others. We'd be happy to answer any questions you have on the subject if you ask us using the contact form below or download our whitepaper;



