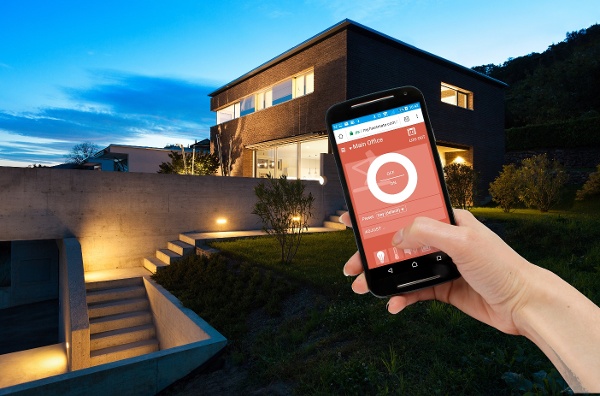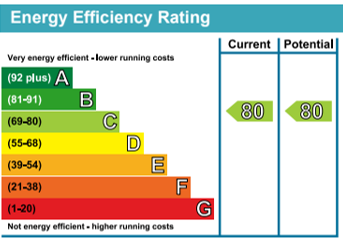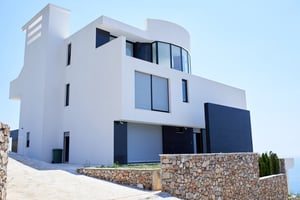
What is SAP? An explanation for developers.
The standard assessment procedure (SAP) is used to assess the energy efficiency of a newly constructed residential building to confirm that it complies with Part L1 of the building regulations. The calculations done on the plans and then done again on the completed building to incorporate any changes that have been made during construction.

The only physical test is for air permeability, which is done when construction is complete.
The SAP fulfils two purposes:
1. It confirms that the building complies with Part L1 of the building regulations.
2. It is used to issue an energy performance certificate (EPC).
This page will give a brief overview of the SAP that's used in England and Wales. Links to  more comprehensive information, including the calculations it uses, are given at the end.
more comprehensive information, including the calculations it uses, are given at the end.
The SAP is done before and after construction
From a developer's perspective, SAP's most important role is to confirm that the building is compliant with the Part L1 building regulations that we've also covered in this series.
The first part of the process is a design stage assessment, which is done before construction starts. If the building isn't as efficient as the minimum standards given in Part L1, you'll need to revise the plans and have it re-assessed. But the SAP is more than simply a pass/fail test. If it passes, the assessor will issue a predictive energy assessment (PEA) of how efficient the building will be and how much it will cost to keep it heated, cooled, lit and supplied with hot water.

Because plans are often altered during construction, you'll need to get the building re-assessed once construction is finished. The assessor uses the same calculations, and there's also a physical test for air permeability. A fail at this stage will mean you'll have to have the building retrofitted and re-assessed. That's likely to be expensive and time consuming, so it's best not to alter the plans any more than can be helped.
If it passes, the assessor issues the building's EPC, which is needed to sell or rent it. The EPC estimates the cost of the heating, lighting and hot water, and also gives the building an overall energy efficiency rating on a scale of 0 (lowest) to 100 (highest) efficiency, which is then assigned to one of seven categories ranked A (highest) to G (lowest). An example of the energy efficiency rating is given below, and we’ve made a sample EPC available to download here.
The SAP is based on energy modelling
Most of the SAP involves mathematical modelling of how the building consumes and retains energy in its day to day usage. The model is used to compare the energy efficiency of the building on the plans with a hypothetical building that will only ever exist on a computer.
The hypothetical building has the same size, location and design as your actual building and is used to calculate the target emission rate (TER): a measure of how much carbon dioxide will be emitted in generating enough power to run the temperature control, ventilation, hot water and lighting needed to make the hypothetical building comfortable to live in over a year.
 The equivalent figure is then calculated based on the plans to come up with the dwelling emission rate (DER) for the building in the plans. The DER must be below the TER for the building to pass this stage of the assessment.
The equivalent figure is then calculated based on the plans to come up with the dwelling emission rate (DER) for the building in the plans. The DER must be below the TER for the building to pass this stage of the assessment.
Dwelling is the legal term for a self-contained unit designed to accommodate a single household, so it's straightforward if the building is a single-family house. One building may contain several dwellings, such as in a block of flats, in which case each dwelling must be considered separately. We discuss that in more detail in our post on the Part L1 regulations.
At the time the calculations are carried out, the people living in the dwelling are as hypothetical as the dwelling itself, so the calculations are based on a standard pattern of energy usage. The SAP doesn't try to predict who will win the argument over the thermostat or whether the kids can be cajoled into turning the lights off when they leave a room. Nor does it try to predict what energy will be used for anything other than the basic running of the building. It doesn't care whether the people that move in will be cooking sumptuous meals while playing video games on plasma screens all day or whether they'll only be in the building long enough to scoff a takeaway meal.
We've discussed the energy modelling in more detail here.
Fabric efficiency is an essential part of SAP
Because the assessor calculates the TER and DER for the whole building, there is some scope for inefficiencies in some design areas to be offset with greater efficiency elsewhere. For instance, a building may be designed with large heat-leaking windows but compensate by generating some of its own power with solar panels. The SAP does, however, define a minimum level of insulation that must be provided by the thermal envelope of the building: the outer walls, floor and roof that separate the inside from the outside of the building.

Using the same hypothetical building that was created to calculate the TER, the assessor calculates a target fabric energy efficiency (TFEE): a measure of how well the building fabric prevents heat transfer between the inside and the outside. The key measure for fabric efficiency is the U-value, which is a measure of the heat flow across 1m2 of a wall, floor or roof over an hour when there is a temperature difference of 1K (1°C or 1.8°F) from one side to the other. The lower the U-value, the better the fabric efficiency.
The assessor then uses the plans to calculate the dwelling fabric energy efficiency (DFEE) for the actual building, which must be below the TFEE.
The SAP calculation also considers thermal bridges, which are points in the structure that allow a particularly fast heat flow. For example, two walls with a very low U-value may have a thermal bridge at the joint between them, which lowers the overall fabric efficiency.
The consultants at Build Energy offer some practical advice on design elements that are worth paying particular attention to.
SAP requires air permeability testing
The assessor tests the building's air permeability by blocking the ventilation and using a fan to pressurise the building to 50Pa. the building must not lose more than 10m3 of air for every m3 of floorspace in an hour. There are provisions for skipping the test, but they come with the assumption of a very high air permeability, which is likely to need to be compensated in other areas of design if the DER is to be kept below the TER.
The full SAP procedure is available from the BRE
The procedure for SAP was developed by the Building Research Establishment (BRE) and while the energy modelling software is developed by third parties, it must be approved by BRE. They maintain a list of approved software on the same page as the technical manual for SAP 2012, which is the current version.
The next version will be SAP 2016, which is currently under consultation but is not yet in force. We'll update this page when the final version is confirmed.
If you're looking for a qualified assessor, we are qualified to carry out SAP assessments, and the Ministry of Housing, Communities and Local Government maintains a list.
Also in the building regulation series:
- Introduction to Part L2: non-residential buildings
- The criteria of Part L2: non-residential buildings
Ask us for more
Please get in touch with any questions that you have about SAP and how it affects your project.
If we haven't covered something you'd like to know, ask us using the contact form below and we'll be happy to help.


