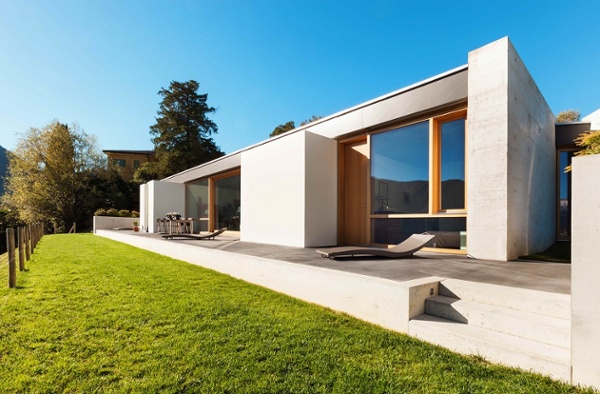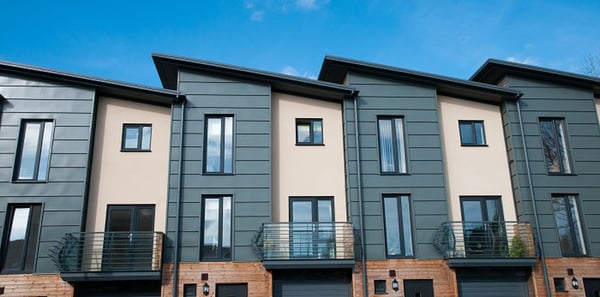
The UK government's Future Homes consultation aims to improve energy efficiency in British homes but gives little attention to the problem of overheating driven by the...

Having enjoyed a recent hot spell, I thought it would be appropriate to look at overheating in low energy buildings.
There are two main factors which cause overheating in modern buildings. The first is global warming. This is rendering more extreme weather events, including heat waves, more common. For instance, there was a heatwave in France in 2003 that was responsible for 15,000 deaths. The second factor is the increase in the amount and efficiency of thermal insulation in modern buildings. With airtight construction and windows designed to trap the sun's heat, buildings can be very susceptible to overheating.
There is not an agreed definition of exactly what overheating constitutes, but generally at 25°C people feel warm, at 28°C they feel hot and at 35°C there is danger of heat stress. However, it is not just temperature that affects us, but also a lack of air movement and the duration of the exposure.
Overheating in buildings is caused by both external and internal gains. The conditions that cause external gains are sunlight and high external temperatures. Sunlight passing into the house through windows is absorbed by the building and this heat is trapped. High external temperatures exacerbate this by reducing heat losses through the walls/roof and opening a window may not give relief. This problem is typically worse in urban areas where surrounding buildings reflect the heat during the day and release stored heat at night. Air conditioning units produce heat as a by-product further contribute to this problem.
Internal gains are caused by a combination of building services, lighting, appliances and occupants. To reduce this, lighting and appliances should be as low energy as possible. An average person at rest gives off 100W of heat energy. As rooms in low energy houses typically only need a 300-400W of heating in mid winter, it is easy to see how a room can quickly become too warm. In addition, building services such as hot water, mechanical ventilation systems and poorly specified/installed heating systems can contribute to overheating.
So what can we do to limit the effect of overheating? The site context (urban or rural), orientation, design and thermal mass of the building are all very important, but in this article I will concentrate on the part that building services play in minimising overheating. Passive building service design is focused on 3 areas: minimising the internal gains from services, control of shading to prevent sunlight entering the building and purge ventilation. Active systems such as air conditioning will be covered in a future blog.
Good control of services can minimise internal gains. Smart control of a secondary circulation hot water system ensures that the pump is only run when there is occupancy in bathrooms. This reduces the energy released into the building.
Choosing the correct heating system is also key. If a heating system is too slow to respond (or has a high thermal mass) even in mid winter overheating can become an issue.
For example: it is winter and a room is heated with the underfloor heating to 21°C. The floor is at a slightly higher temperature so that it supplies heat to the room to compensate for the losses through the walls and ventilation. The sun comes out and 3 people enter the room adding extra heat sources to the room. That room will now be 21°C and becoming warmer. The underfloor heating will turn off but the floor will continue supplying heat for hours until it cools down. Windows will need to be opened to cool the room down.
Had a more responsive heating system been installed this problem would not have arisen. This would increase occupants' comfort and reduce running costs. It is also likely that alternative heating systems will be cheaper to install.

Shading will reduce the amount of sunlight that enters a building. Shading is most effective when put on the outside of a building, with shutters or awnings. This stops the light and hence the energy entering the building. Using blinds and curtains is also an option, but will only reflect a small portion of the light energy entering the building. Curtains and blinds do prevent the heat reaching the centre of the room, allowing them to remain at a more comfortable temperature while also reducing bleaching or furniture and floor coverings.

Purge ventilation reduces overheating by moving high volumes of air through a building. The two purge ventilation strategies that can be employed; passive stack and cross ventilation. Passive stack ventilation is the opening of ground floor vents or windows, and a high level window or roof light when the outside temperature is lower than the inside temperature. The warmer (and less dense) internal air will rise up and out of the roof light or high up vent, while the cooler internal air will enter the low level vents.
When windows or vents are opened on either side of the building providing a through draft, this is referred to as Cross ventilation.. With Cross ventilation, security can be a challenge as windows need to be left open, and consequently we often use oversized DCV (demand control ventilation) vents instead. These allow reasonable air volume flows without compromising security. Incorporating window motors is on selected windows is also effective, and not too expensive. When linked with other vents in a room, automated windows can be effective in flats that have only a single aspect as this can limit cross ventilation.
Managing overheating risk in buildings is a growing challenge. Intelligent smart control with correctly specified mechanical systems (ventilation, windows, shading, heating and hot water) can solve the problem. However, it is important that the design team collaborate as early as possible to ensure the best results. Smart control should simplify a building, not complicate it, and it should run in the background to make the building more comfortable, secure and energy efficient.
Contact us for expert advice on quantifying any overheating risks your building may have, or on specifying the correct mechanical systems.
Find out more about ventilation in eco homes here.

The UK government's Future Homes consultation aims to improve energy efficiency in British homes but gives little attention to the problem of overheating driven by the...

The newly drafted Part O of the UK building regulations, mandating measures to mitigate domestic overheating, will come into force in June 2022. Some homes can comply...