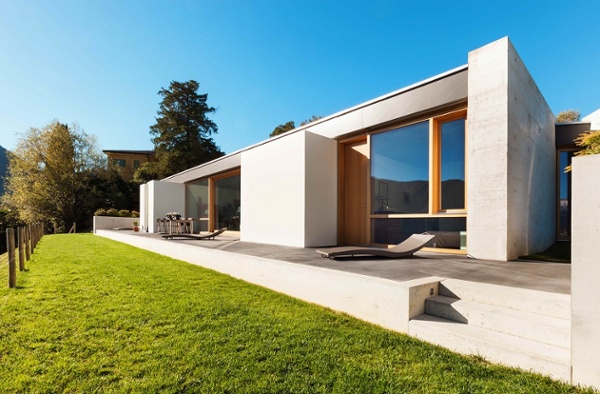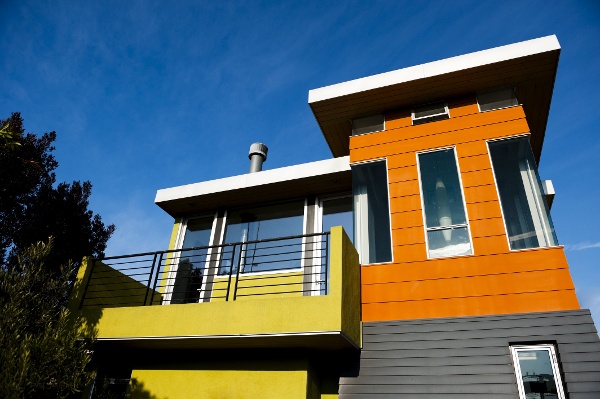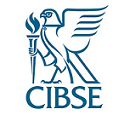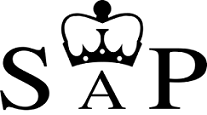A well specified and designed building will cost less to build, have lower running costs and be more comfortable to live in.
Atamate Consulting offer three services to ensure your new home performs efficiently and appropriately for you.
1. SAP and heat loss calculations
3. Dynamic modelling for overheating risk.
For more detail about how to approach building services for environmentally sustainable houses, please book a meeting to discuss the specifics of your project.

UK Building regulations demand that all new buildings and major refurbishments are environmentally friendly and produce low levels of carbon emissions. This is calculated using software called SAP. SAP assesses and compares the energy and environmental performance of buildings to make sure they meet energy and environmental regulations.
Alongside the regulatory aspects, SAP has other uses. Energy consumption can be accurately calculated and running costs of the home can be predicted. When used to provide room by room (rather than whole building) heat loss figures, SAP becomes essential to deciding how to heat, ventilate and provide hot water for your home.
We take these figures from SAP and provide you with room by room heat loss figures. This means we can very accurately specify heating, ventilation and hot water systems to improve efficiency, increase comfort, reduce over heating and provide a healthy home - while complying with regulations.
Imagine a home without lighting, heating and ventilation. Take out the electrics, power and security and safety systems and you have a cold dark shell. These building services bring your home to life.
Keep comfortable in summer and winter with bespoke heating, hot water and ventilation service specification

Once the building energy requirements and proposed use of the building are understood, this information is used to specify the mechanical systems: heating, hot water and ventilation, as well as other equipment such as motorised curtains, gates etc. Atlas Controls has a deep understanding of available technologies and their application.
Our mechanical design can include;
heating and cooling systems; heat pumps; air conditioning; under floor heating (UFH); infra-red heaters
hot water systems; distribution and control of hot water
ventilation systems; mechanical extract ventilation, mechanical ventilation heat recovery (MVHR); demand controlled ventilation (DCV)
shading and other passive cooling
gates, garages, lifts and other entry systems.

As global temperatures rise alongside the airtightness of our buildings, overheating becomes more of an issue. In modern buildings, overheating is not just a problem for the summer months, but can be an issue throughout the year.
Atamate will provide a 3D dynamic simulation model for your design to assess overheating risk. This assessment is carried out according to the methodology set down in CIBSE’s TM59, which is specifically concerned with residential
properties.
This service includes a SAP calculation and the room by room heat loss as detailed above.




Celtic House, Caxton Place
Pentwyn, Cardiff CF23 8HA
+44 1865 920101
© 2021 Atamate Ltd